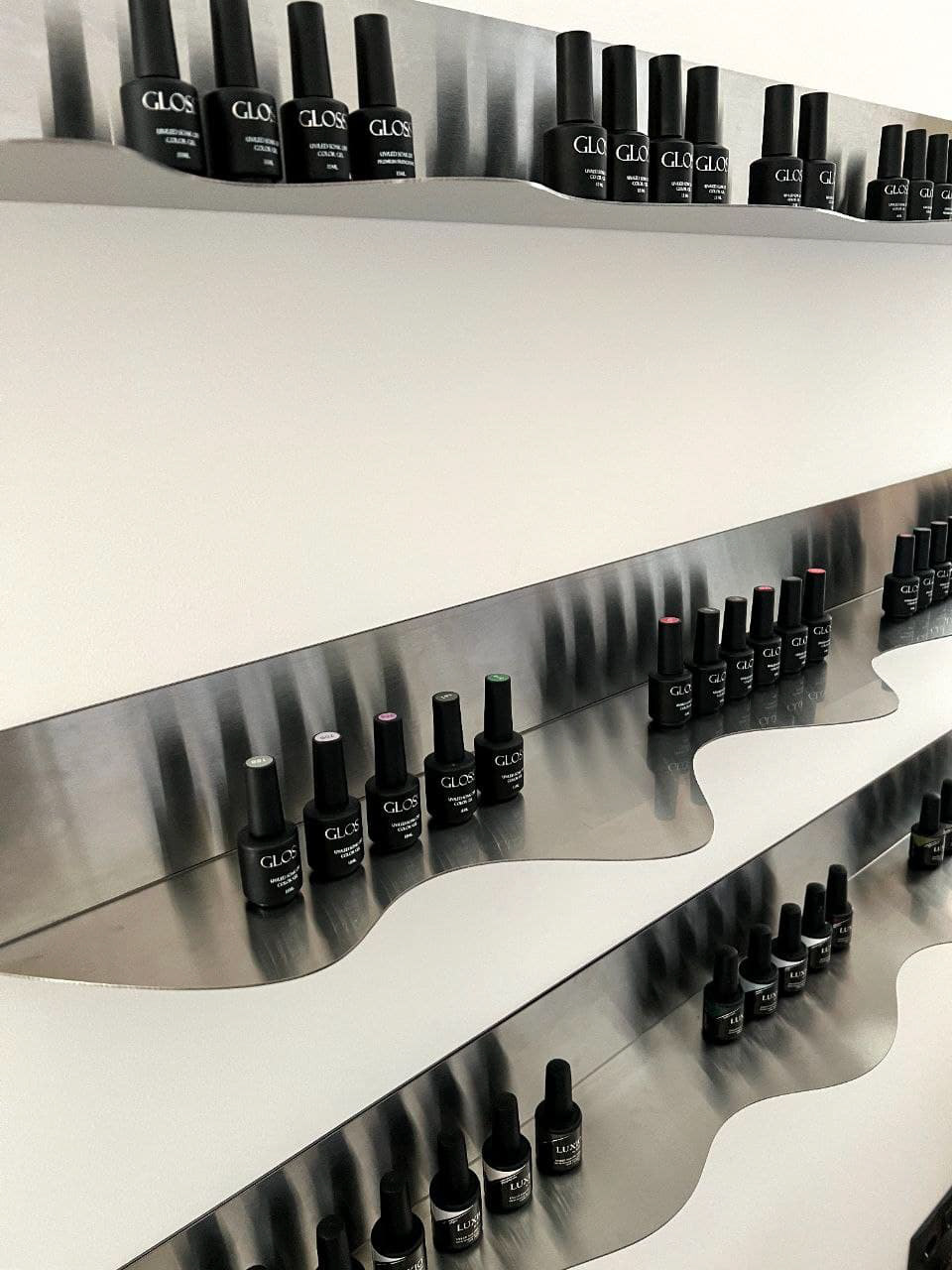
ode
type | beauty salon
location | Ivana Franka str., Lviv, Ukraine
completion year | 2021
area | 81 sq.m.
team | Roman Demkiv / Oleg Krasylnykov / Polina Peleshchak
photographer | Andy Shustykevych
Beauty salon with an area of 81 sq.m. located on the second floor of an old residential building in the city center. The house was built in 1911 in the style of rational post-secession. Many elements of that time have been successfully preserved. In particular: three Austrian stoves, herringbone parquet pattern, wooden window frames and door portals, wrought iron bars on the large balcony.
The complexity of the design was that this space was already prepared for the office purpose. The task was to adapt it for a beauty salon without any interior construction. High ceilings and huge windows are the main advantages of this place. The main task was the functional zoning of individual work processes, which would provide convenience to customers and employees.
before construction







details | materials





The project provides jobs for five areas of services. The largest central room includes a reception area, a waiting area, makeup stands and a large table for comfortable work of four manicurists. In the room on the right there are two hairdresser's chairs and a podium with places for pedicure and express manicure. The smallest isolated room was given to the office of cosmetic facial care.
Interior color scale light, pastel. Significant emphasis in the project is paid to textiles. Key design elements were developed according to the sketches of our studio. The interior was also complemented with ready-made furniture from IKEA.
design














Our project has already been implemented and is working successfully, providing aesthetic satisfaction to visitors and comfort to employees.

